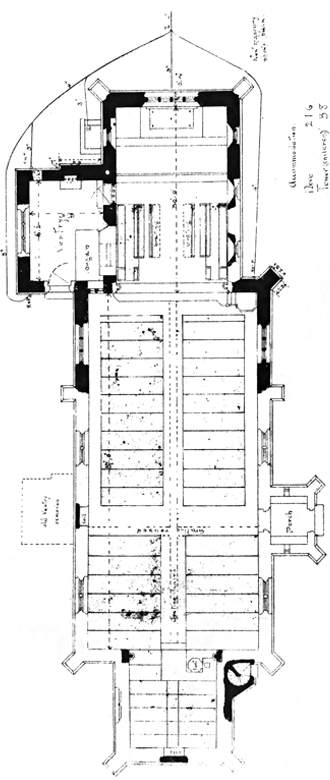
1889-1890 was a time for further major alterations. The architect responsible was W D Caroe (1857-1938) who undertook a great deal of church work in his role as Architect to the Ecclesiastical Commissioners. The alterations were:
- The nave was lengthened eastwards by the addition of one bay to allow for sixty extra seats, the chancel was removed and re-erected as the present vestry, with the east window, and a new chancel built with woodblock floor and patterned tiles (as today).
- The old box pews were removed and replaced by the present teak pews.
- The gallery was removed and the organ placed in the chancel.
- An archway into the base of the tower opened this space for Children’s raked seating and the was located on the south side of the arch (approximately where the vestibule to the kitchen and toilet is today).
- It is thought that some further form of heating was installed at this time. The Churchwarden of the day, John Nicks, wrote some letters complaining of the existing heating being very inadequate.
- It would appear that the plaster was taken from the walls of the nave at this time. Remnants of this can still be seen.
In 1890 the east window was installed, a gift of Mrs Hughes D’Aeth.
In 1894 the choir stalls, designed by W D Caroe, were erected in red deal, a gift of Lady Waller, in memory of her husband, Sir George Waller, Baronet, of Woodcote
The history of our church buildings
back to: The new chancel (1843) | forward to: The millennium alterations (2000)
